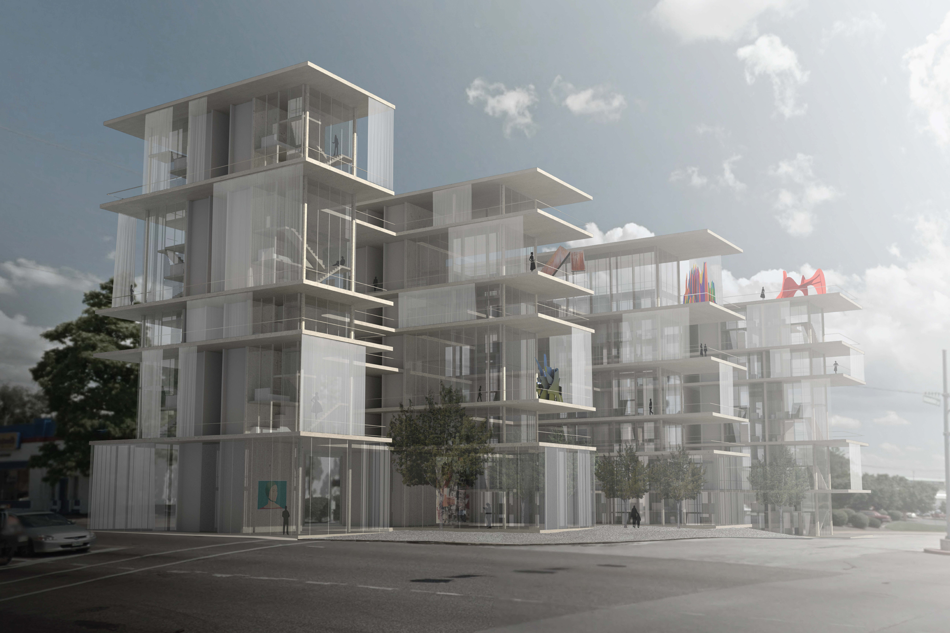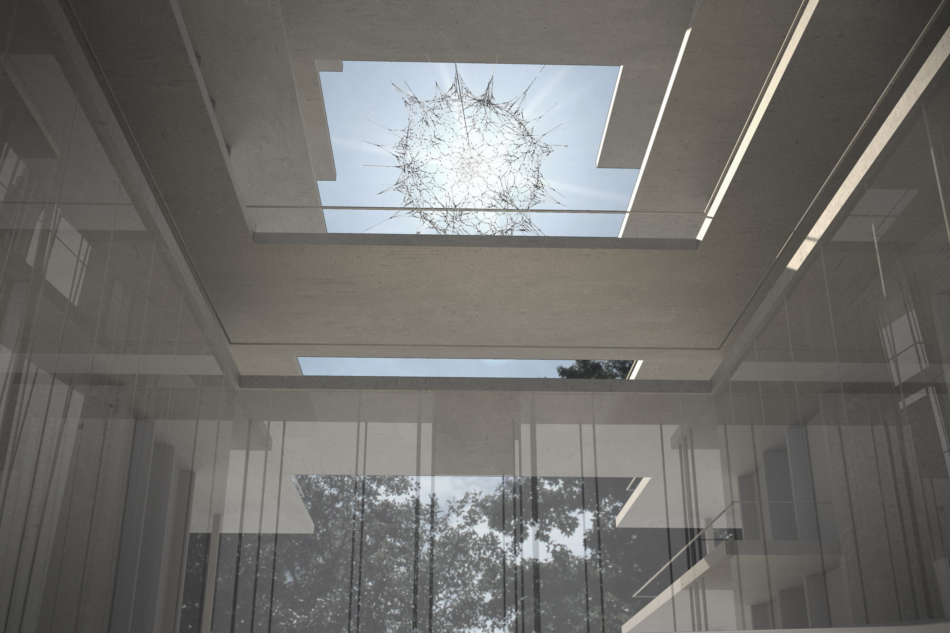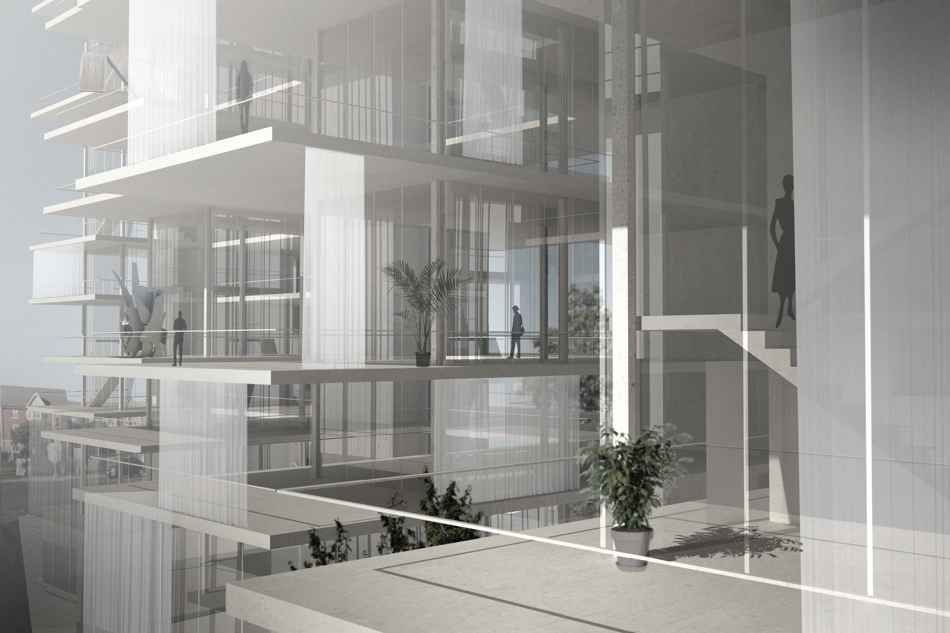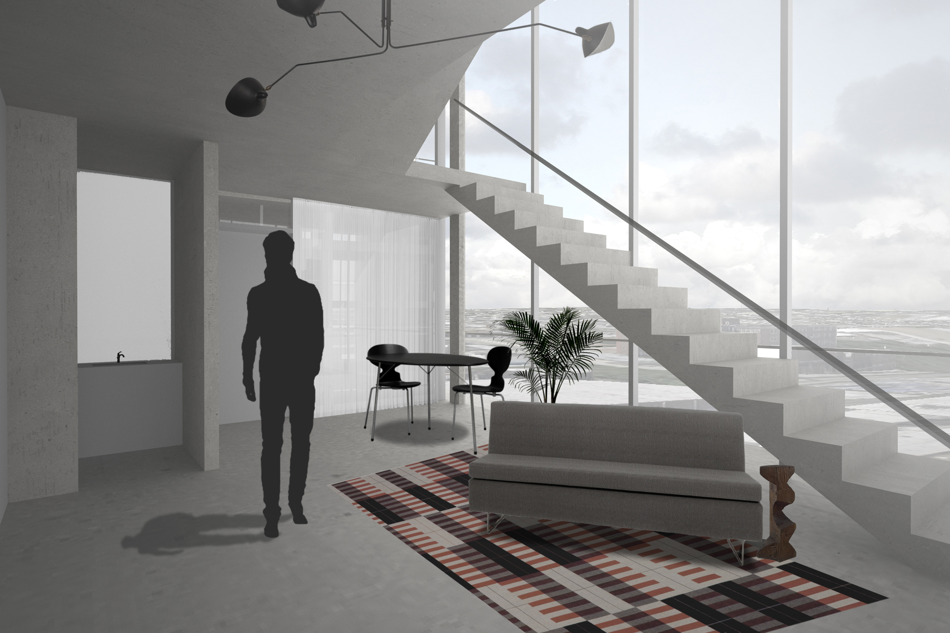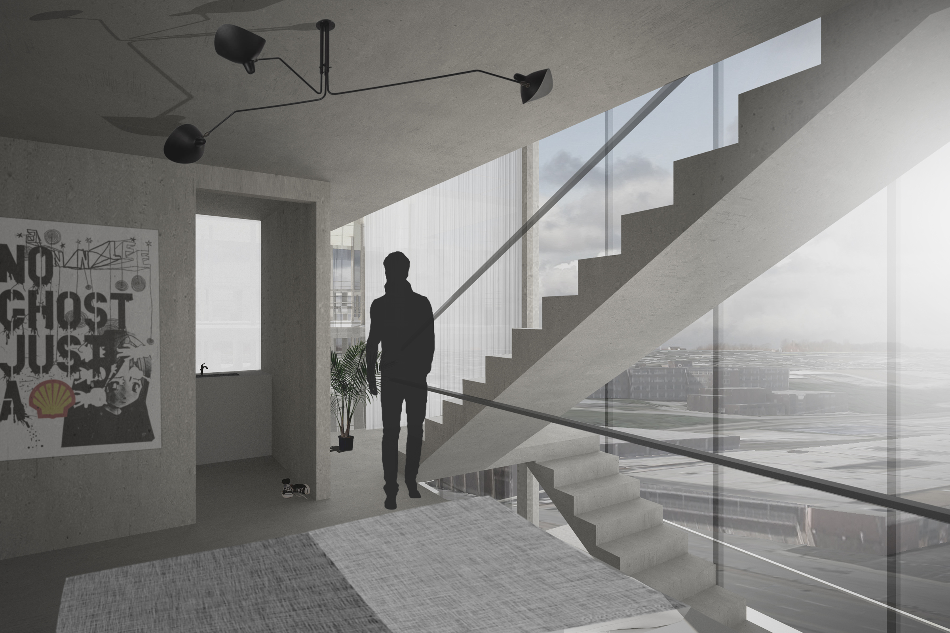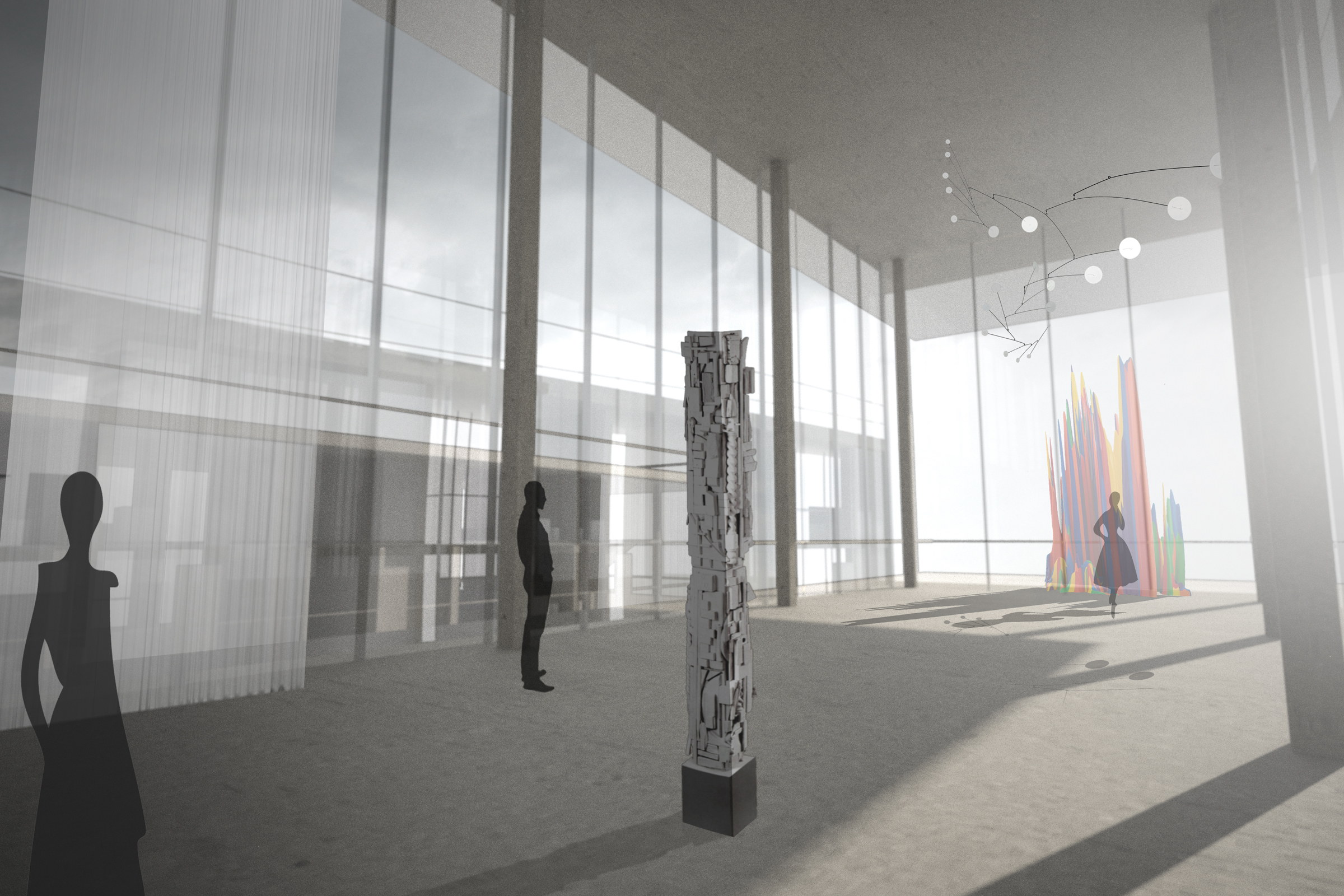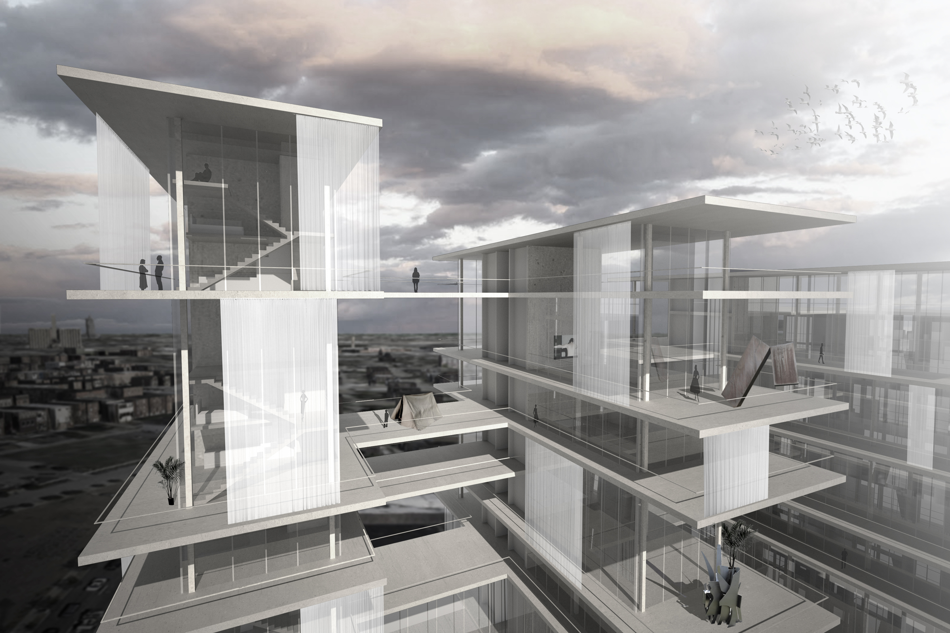layered ledges
419 urban housing core studio_fall_2012
studio critic: Forrest Fulton
program: 30 residential units, 4 unit types
location: Forest Park Southeast ("the Grove") in St. Louis, Missouri
Forest Park Southeast, or “the Grove”, is the current center of LGBT nightlife in St. Louis and is active in the arts with countless murals and public art installations. The site is located on the corner of Kingshighway Boulevard and Manchester Avenue. To the north and east is mostly single family residential and light commercial, to the south and west is industrial. I was interested in the contrast between the industrial, infrastructural scale of the area with the required program, housing. The decline of the city of St. Louis lies in the shifting landscape of these two conditions; the loss of manufacturing and the desire for a suburban lifestyle.
Since the 1950s people have been leaving the city by the thousands and heading west. As a result, the city occupies a large area but is not very dense. What are considered “urban” residential areas are in fact quite suburban in character. I wanted to keep some aspects of suburban life but combine it with the industrial qualities of my site and the growing art scene in the Grove to create a new typology of housing. To describe the essence of my project quickly, I deconstructed Julius Shulman’s famous photograph of Case Study House #22, re-imagining the house as an “art ledge” overlooking an industrial area. I took this idea further in a program collage, layering small, spartan residences with loft-like gallery and studio spaces. Rather than have large live-work residential units, I wanted the studios to be shared, co-working style spaces to encourage interaction and collaboration.
site plan
initial sketches
site and program collages
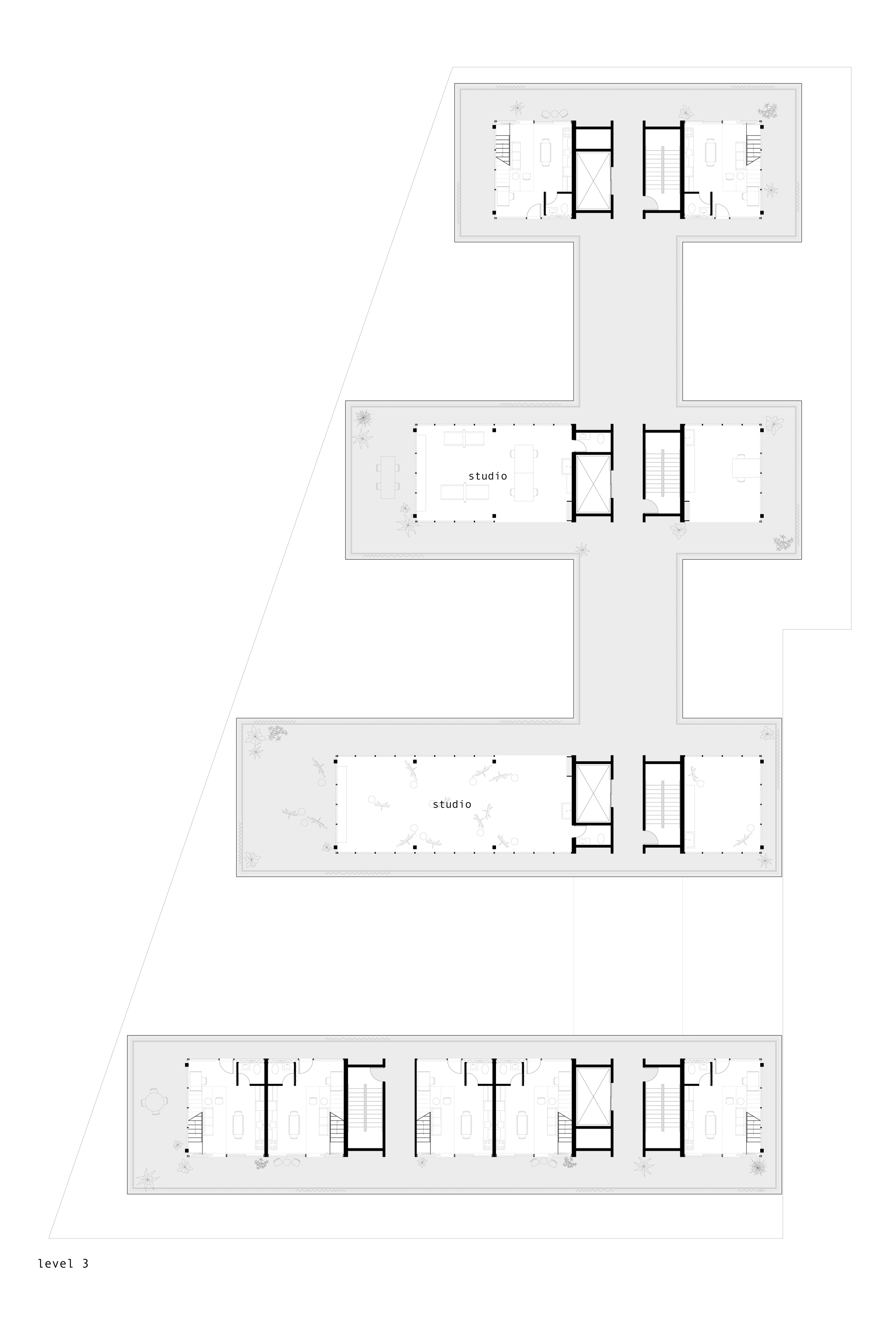
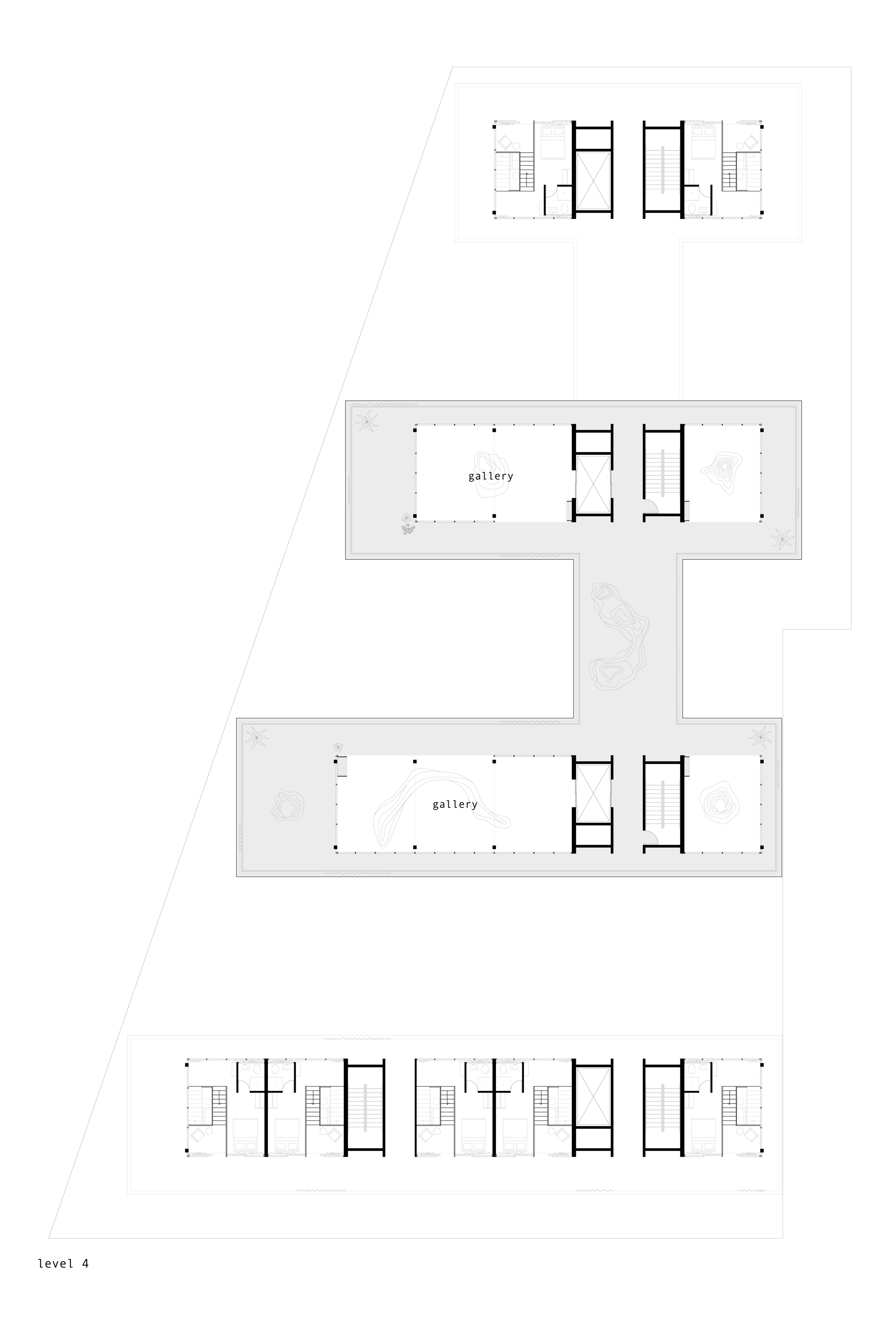
plans (click through)
Simple, hard, infrastructural slabs are stacked at different heights and layered sectionally across the site. Large, soft exterior curtains create a dynamic facade that provides privacy for the units and helps control light. On the first level is a lobby for the apartments, a main gallery in the middle and four ground floor units at the rear. The main gallery is accessed through a small courtyard and extents vertically through the building. It is independent from the two slabs of housing and alternates between the co-working spaces. This allows the gallery to remain secure and closed off from the private residences (and vice versa) while still connecting visually.
unit types and plans
There are four different units types. Similar to suburban housing, the units are similar in plan but grow in size with multiple stories, forming miniature ledges. Each unit has at least a “front yard” and “back yard” with front and back terrace space. The end units have large terraces that face either east or west. The units are open and loft-like with very large windows that overlook the surrounding industrial landscape. Interior and exterior curtains help soften the hard, industrial slabs.
elevations and section
