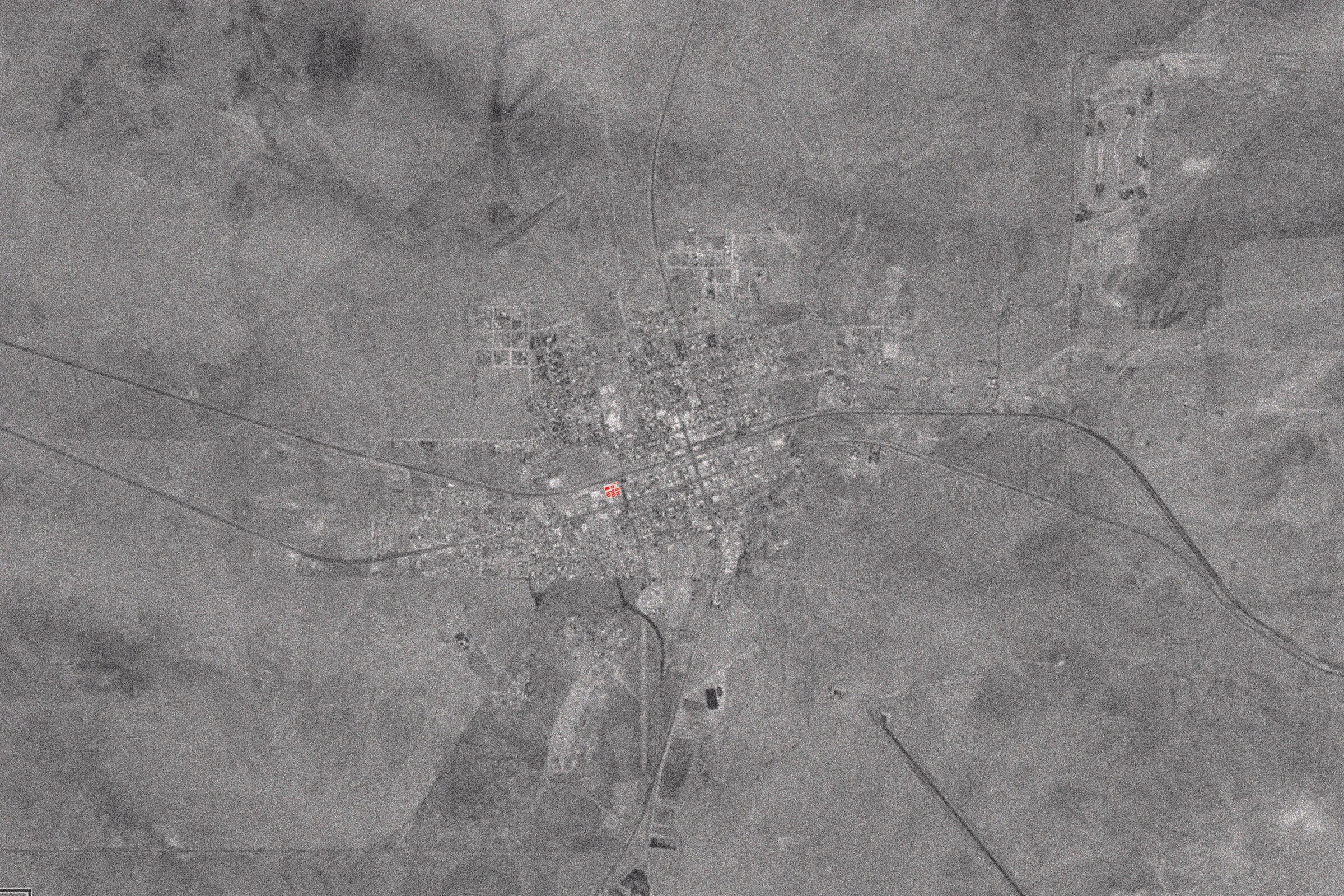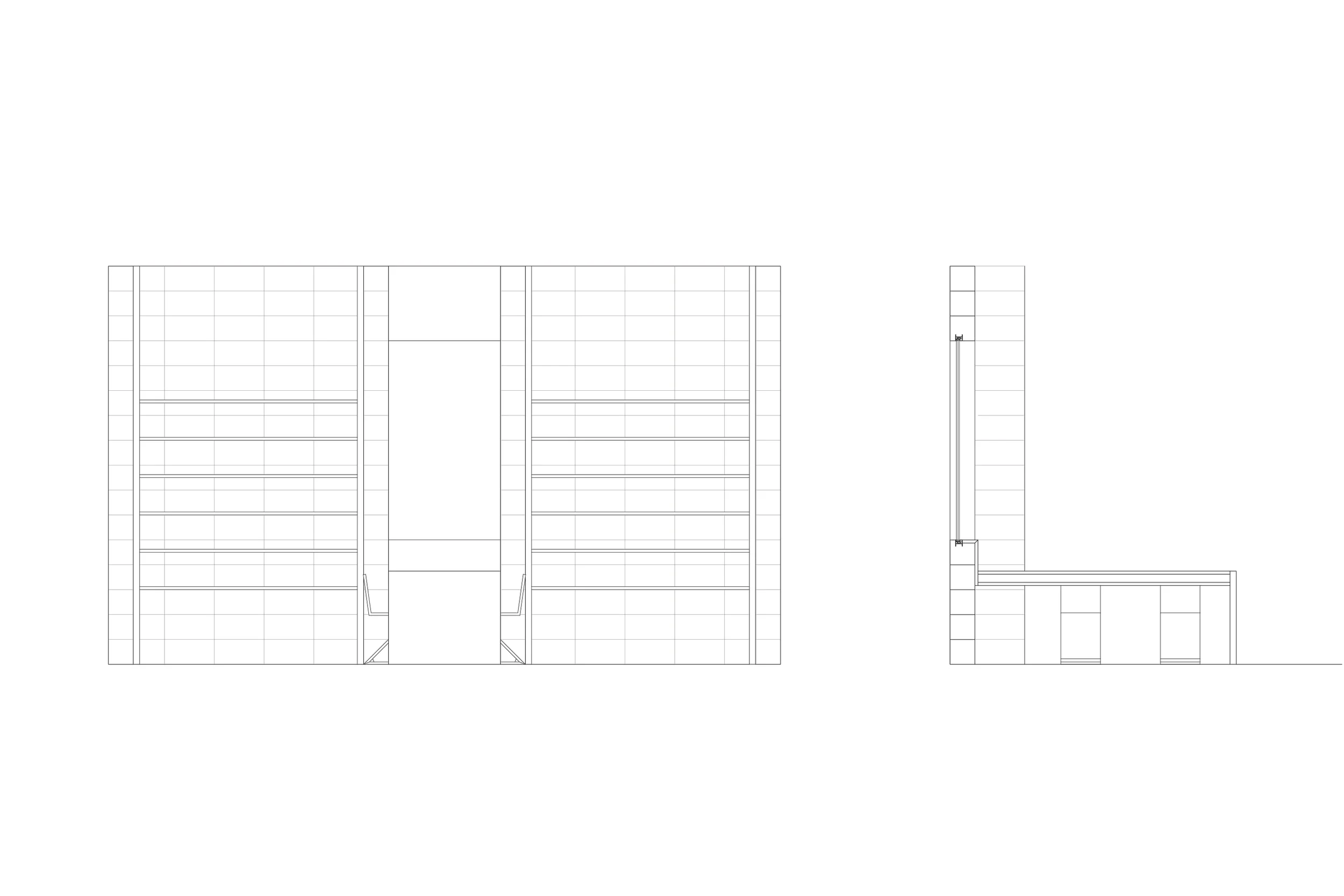shifting the block
611 options studio_fall 2013
studio critic: Stephen Leet, professor at the Sam Fox School of Design and Visual Arts
program: 9 artists' and architects' residences and studios for the Judd Foundation
location: Marfa, Texas
site plans (click through)
Located adjacent to the historic Judd Block, the compound includes 9 studios and residences, shared kitchen and dining spaces, a library, administrative offices and public exhibition spaces. Having worked extensively in a studio environment, I knew that I wanted to emphasize this portion of the program, to give it a distinct architectural presence within the compound.
solid/void 1' x 1' study models
sun studies
Site visit
Inspired by several courtyard typologies, I used the remaining program pieces to create a variety of public and semi-public spaces, from the generous, plum tree-lined entrance court defined by the gallery building, administration and library to the narrow alley of the dining and library courtyard, to the intimate "squares" formed by multiple units.
site plan and south elevation
study models (click to slide)
The residence and studio units are composed of two equally proportioned spaces. The studio component is larger, 14' wide and 14 ' tall while the residence is 10.5' x 10.5'. They shift, forming a work courtyard to the northwest and a social courtyard to the southeast.
residence and studio plan
The studios' concrete masonry unit walls extend 10.5' with a clearstory above, a detail that is repeated in both gallery spaces, as well as the library, dining and administration. The length of the studio and length of the gallery is also the same, enabling the visiting artists to produce work for exhibition in an environment almost identical to the galleries. A folded light monitor supported by trusses brings in north light and shades the unit's south wall.
1/8th scale model (click through)
library and dining, gallery 1 and 2, residence quarter scale sections (click through)
entrance court, gallery and library (click through)
site sections (click through)
dining courtyard (click through)
gate and library half-scale sections (click through)
The arrangement of the 9 units allows for oblique views across the site through several studio spaces and working courtyards.
artists' and architects' courtyards and studios (click through)
final review with Adam Yarinsky, principle of ARO, the firm responsible for the restoration of Judd's Spring Street studio



































